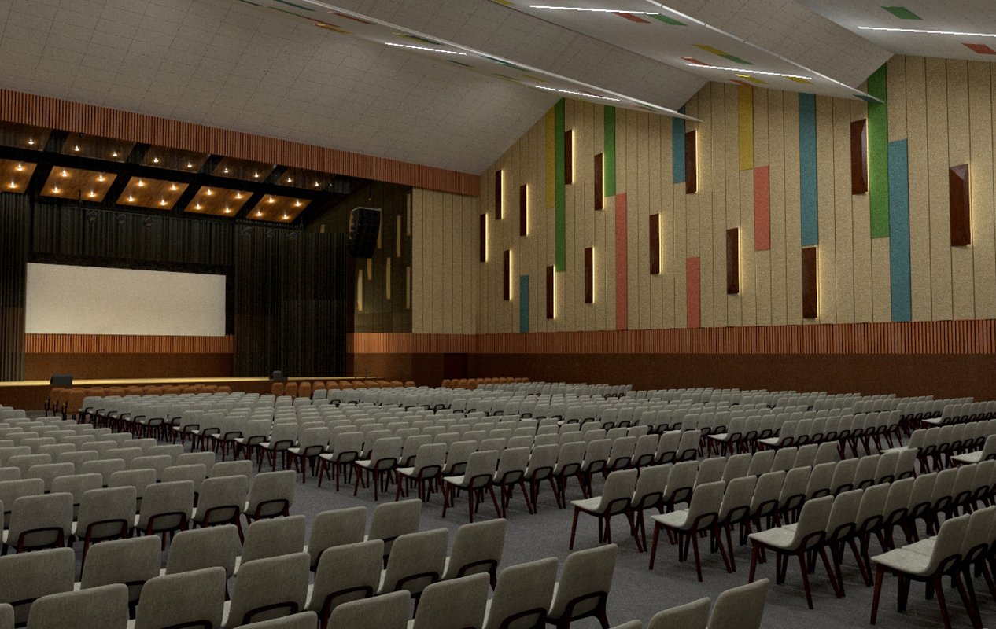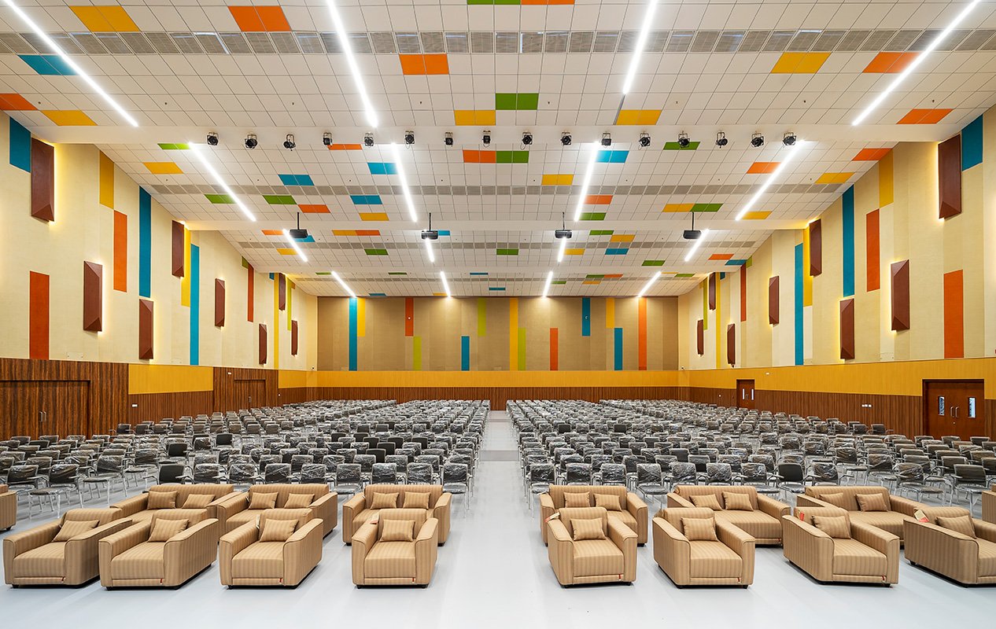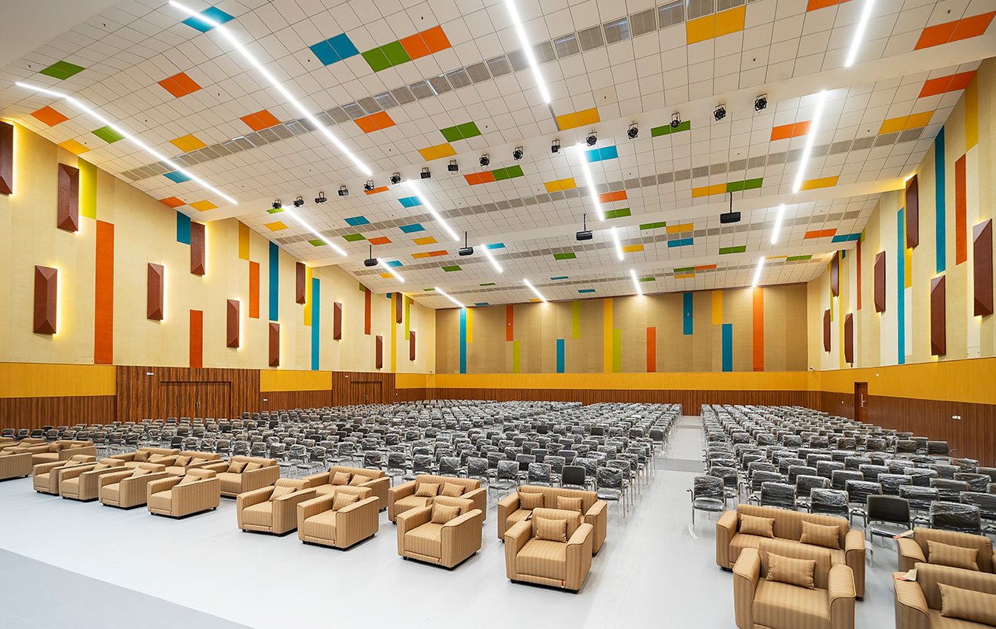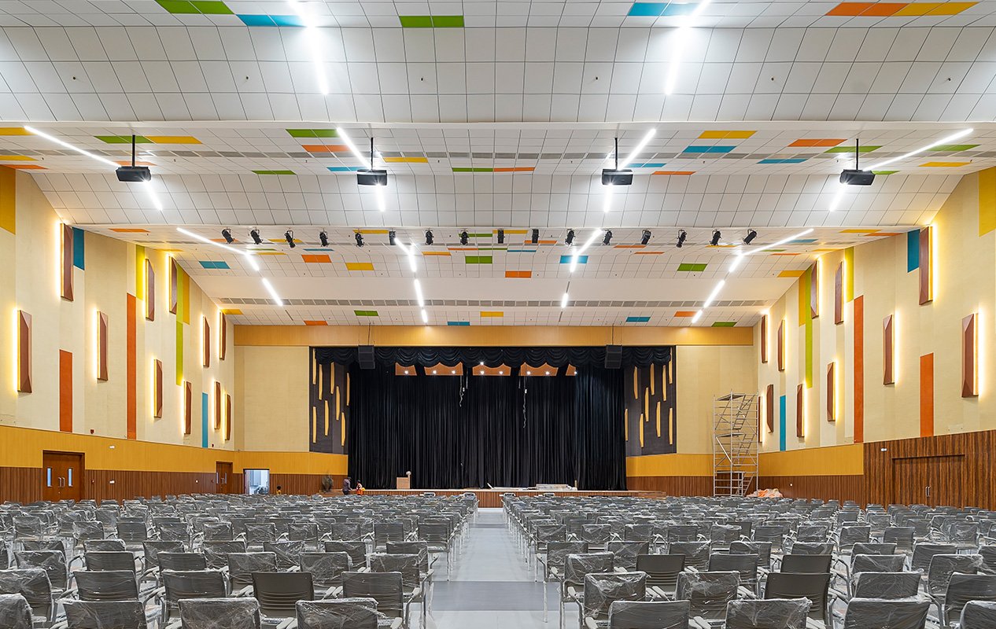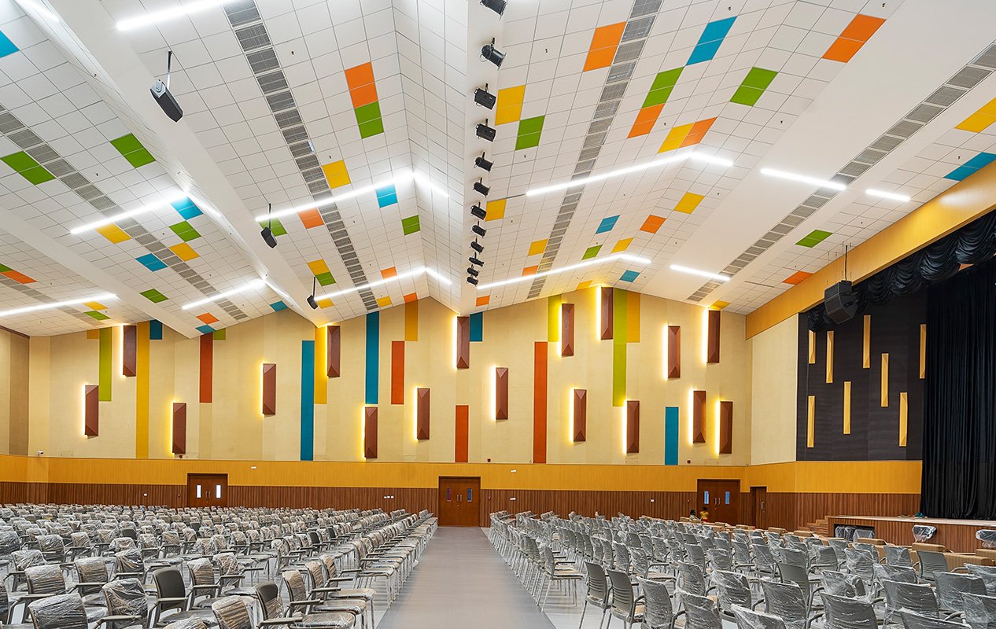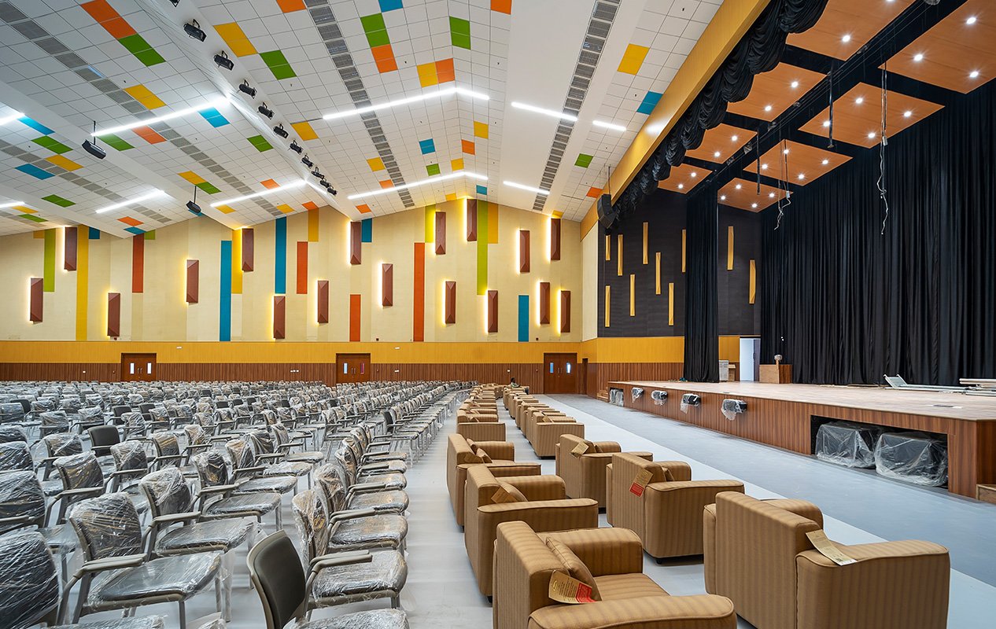It is a multipurpose auditorium, with movable/stackable seating; the hall can be used either as indoor stadium or as auditorium space for 2000 capacity. The initial volume of the hall is 21,623 cum, after critical analysis we reduced the volume to 12,169 cum using a false ceiling. The profile of the ceiling is designed in such a way to minimize the reverberation time at the same to enhance the spread of early reflections. The hall had parallel walls to avoid flutter echo, customized acoustic diffusers are added along with indirect lighting, the location of the diffusers are placed carefully to get uniform sound distribution throughout the hall. The stage is having angular ceiling reflectors to direct the live sound to a longer distance. The shape of the diffusers will change parametrically from the stage to the rear portion. The side wall of stage also has lot of scattered diffusers to blend the sound uniformly in the performance area.
Architect : PTK Architects, Chennai
owner/user : GPEMC Private Ltd, Chennai
