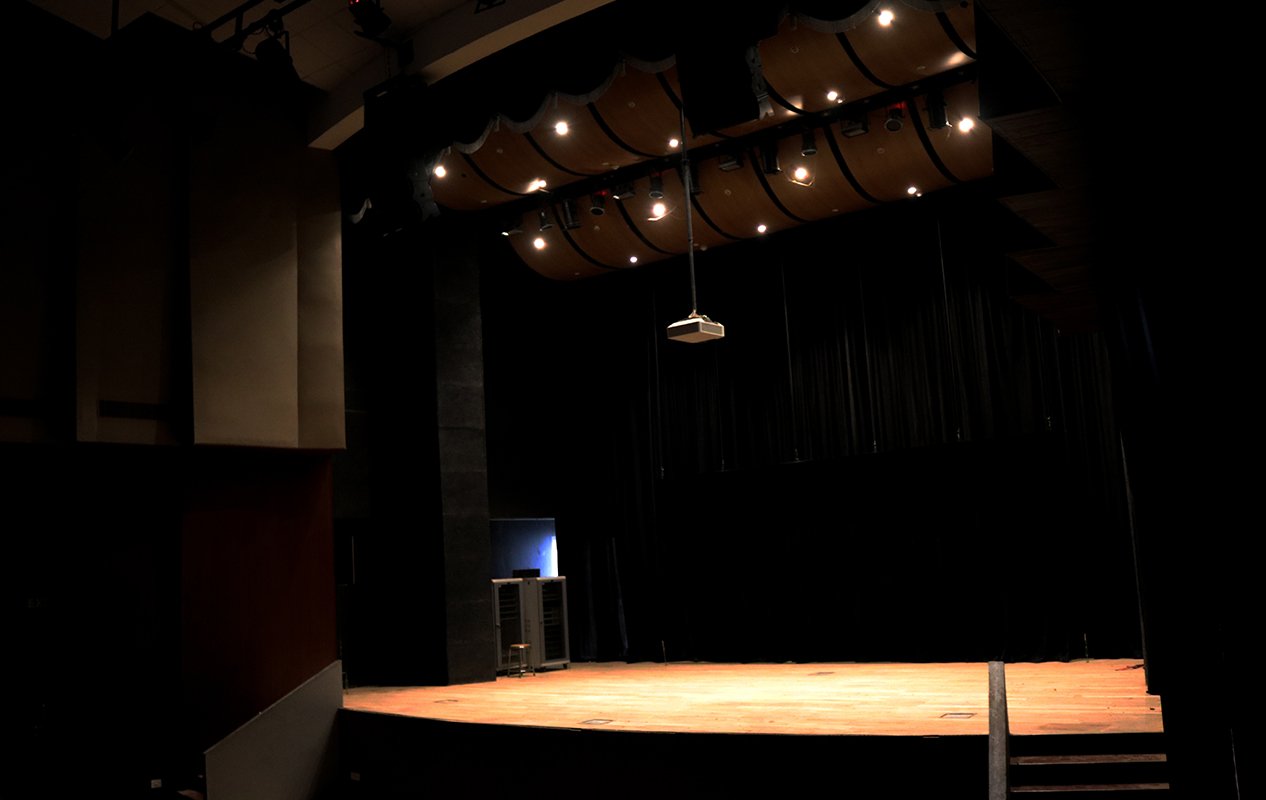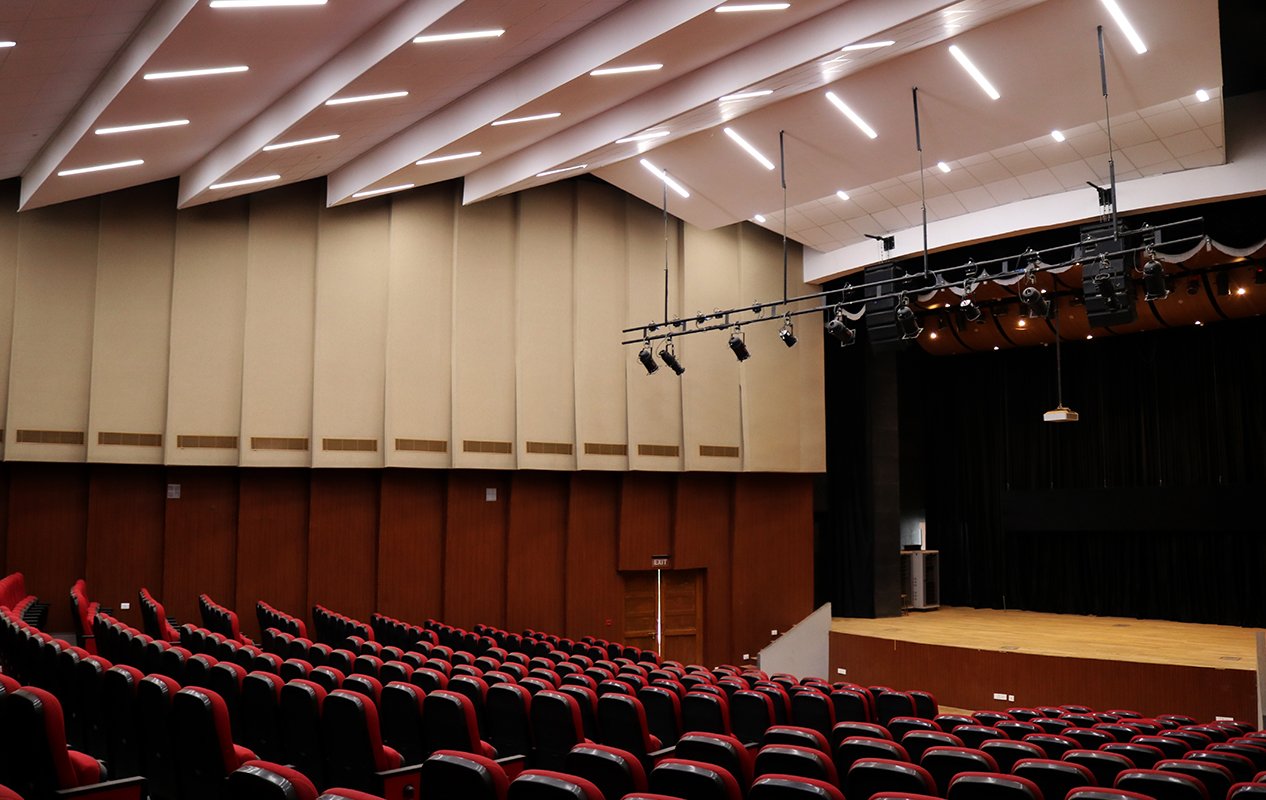It is a fan shaped hall with 300 seating capacity. The hall was initially designed as a naturally ventilated building with windows opening through the side wing walls. However the building was converted into air-conditioned and all windows are sealed few years back.
The noise level inside is NC 20. The acoustic design is focused on good Speech intelligibility, Clarity and Definition. The Reverberation time of the empty hall without treatment was 3.5 seconds. It is aimed to reduce the reverberation time to less than second since the primary usage of the hall is speech and rarely it will be used for multipurpose activities. To achieve this, the hall geometry was reworked and the ideal ceiling height and ceiling profile is evolved. The side wall panels are carefully designed to provide early reflections, the geometry of the wall panels shaped in such a way to diffuse the sound to a larger area at the same time enhancing the aesthetical appearance of the hall. Since it is a fan shaped hall, greater care is taken to increase the absorption of the rear wall to eliminate sound focus.
The highlight of the hall is the stage treatment the ceiling reflective treatment is designed in such a way to integrate, stage lighting, motorized stage curtains, backdrops etc. The shape and angle of the ceiling reflectors are in such a way to spread the source sound to a longer distance, the ceiling reflectors further enhances the liveliness of the hall which is essential for live performances.



